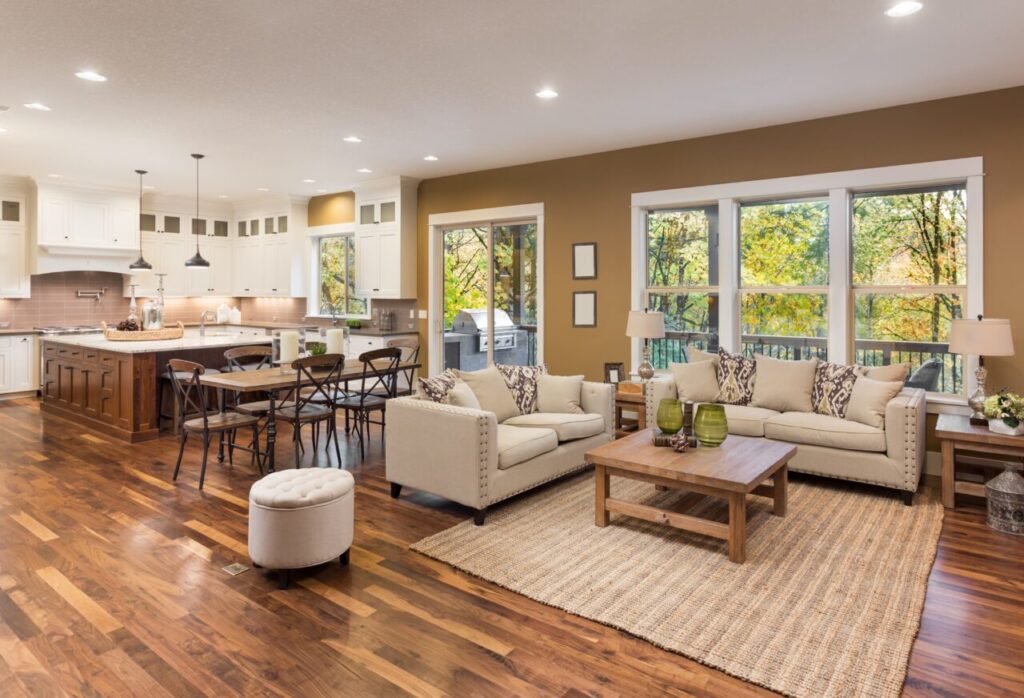More than 90% of Americans over 65 say they hope to age in their homes for as long as possible, according to a survey by AARP. A home that is safe and comfortable becomes increasingly important for people who want to maintain independence and age in place.
Open floor plans — which eliminate barriers and create expansive, connected spaces — are a popular design trend for older adults. However, designing an open floor plan that maximizes mobility and accessibility requires thoughtful planning to ensure the space is functional and adaptable for older adults as their needs change.
Whether you’re redesigning your current home, shopping for a new one, or building from scratch, here are some ways to create an open floor plan to accommodate older adults.
Eliminate Barriers
To improve flow between spaces, keep the layout open by removing or minimizing walls. Combining spaces — such as the kitchen, living room, and dining room — creates easy-to-navigate areas by eliminating narrow hallways or multiple doorways.
Sliding pocket doors can be used to create private spaces. Make sure doorways are a minimum of 36 inches to accommodate walkers, wheelchairs, and scooters. Ideally, thresholds at entries and doorways should be flush with the floor for easy entry into the home and between rooms.
Create Clear Paths and Room Flow
An open floor plan should have unobstructed, clearly defined pathways between key areas of the home. Major pathways in high-traffic areas, such as the kitchen and living room, should be at least 36 to 42 inches wide, which allows enough space for mobility aids and prevents congestion.
Arrange furniture to create clear paths, and avoid clutter in areas that could obstruct movement and become tripping hazards. Large pieces, such as sofas and dining tables, should be away from the main walking routes. Ensure area rugs have no slip backings and are secured to the floor.
Visual cues are important for older adults with reduced mobility or cognitive challenges. Open sightlines between rooms help individuals orient themselves and provide a sense of spatial awareness.
Design for Future Needs
An environment that easily adapts as physical abilities change over time is a major advantage of an open floor plan. Work with a Realtor to find homes designed to support aging in place. If you’re remodeling your current home, hire a contractor who has experience designing floor plans for older adults.
Design room to be versatile. For example, a first-floor home office could be converted into a bedroom if mobility becomes limited. Extra rooms could accommodate caretakers should more assistance become necessary.
Ideally, a home’s essential spaces — the bedroom, kitchen, living room, laundry room, and bathroom — will be on the ground floor. Bathrooms need to include accessible features such as a wide, curbless shower, grab bars, and a high toilet for increased safety.
Use Natural Light
For older adults with vision concerns, good lighting is key to navigating a home safely and preventing accidents. Open floor plans with large windows, skylights, and airy spaces often allow for abundant natural light, supporting a sense of well-being.
Although an open floor plan lends itself to plenty of natural light, artificial lighting should be carefully planned as well. Use a combination of ambient, task, and accent lighting to illuminate key areas of the home. Eliminate dimly lit areas in high-use zones, such as the kitchen and bathroom.
Install motion-sensor lighting in hallways, entryways, bathrooms, and stairways that automatically turn on when movement is detected for added safety after dark.
Meanwhile, get rid of glare. Harsh lighting can make it difficult to see obstacles. LED lighting is a better option because it provides clear illumination without causing glare.
Focus on Comfort
Comfort is just as important as accessibility for aging adults. Chairs and sofas that are firm, with armrests and higher seat heights, make it easier to sit and stand. Avoid bulky pieces that may take up needed space. Prioritize adjustable furniture for extra stability and avoid oversized pieces that can create obstacles.
Minimize the need to reach or bend by keeping frequently used items at an accessible height. Pull-out shelves and drawers are especially helpful in the kitchen, pantry, and closets.
Lastly, install lever-style handles, which are easier to use than traditional door knobs for people with arthritis or limited grip strength.
Designing an open floor plan to maximize mobility and accessibility for aging adults requires thoughtful attention to layout and detail. By prioritizing safety and comfort, you can create a home that supports aging in place, independence, and quality of life.
5 Tips to Help Your Aging Parent(s) Stay Safe in Bad Weather








