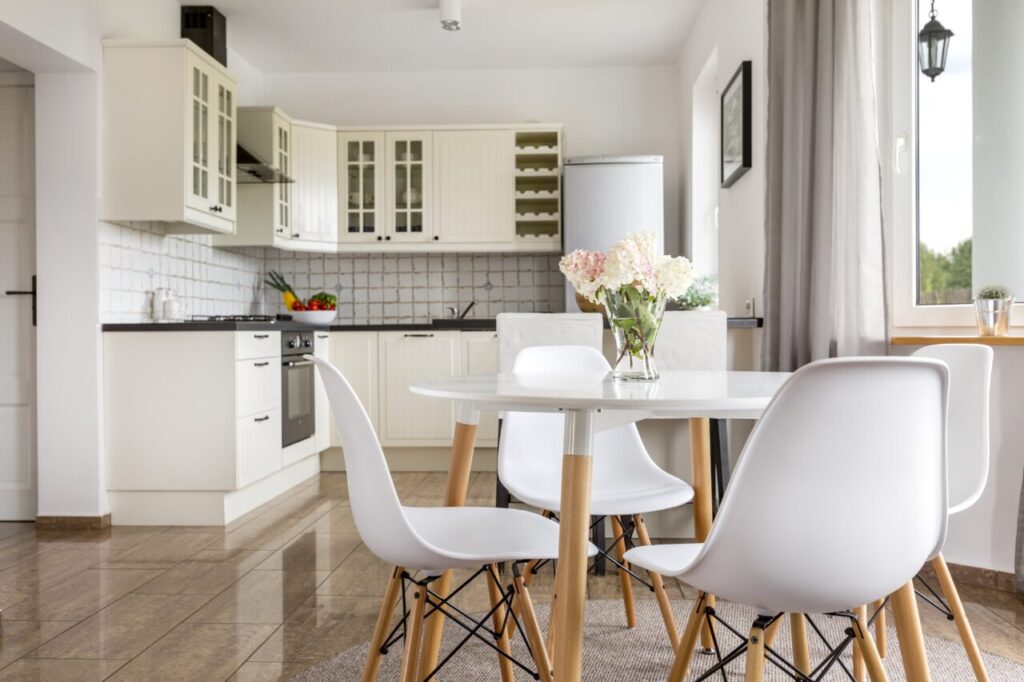It’s a simple fact of life: Everyone ages, and as we age, our needs at home change. It’s an unfortunate reality that the home of our youth may not necessarily serve us well as we get older. One of the places that might need the most changes is also one of the most used: the kitchen. Older homeowners can benefit tremendously from a kitchen that’s comfortable, safe, and easy to use. So, whether you’re a boomer looking to age in place or a younger homeowner designing a multigenerational home, here are 14 tips for designing an accessible and safe kitchen for seniors.
1. Make Countertops Adjustable
Adjustable countertops work well for users who are standing or sitting. If mobility becomes limited, accessing the countertops from a seat is key. By offering counter-height options for sitting and standing, homeowners can observe universal design principles to accommodate all ages and abilities in a household.
2. Consider Walkways
Sometimes, kitchens are limited in their square footage, and it can be challenging to add space for a wheelchair or walker to maneuver. However, if you are designing from scratch or doing a serious overhaul, consider the width of the walkways. Evaluate how much space a person in a wheelchair might need to navigate easily and safely. A good rule of thumb is to allow 36-42 inches of clearance between counters for easy movement.
3. Add Pull-Out Shelves and Drawers
Replacing fixed shelves with a pull-out version or even drawers provides easier access to items without forcing the cook to bend or reach excessively. As a bonus, this can also significantly improve cooks’ ability to store items, improving organization and accessibility at the same time.
4. Change Up the Drawer Pulls
Tiny door pulls can be difficult to grasp and challenging for those with arthritis or limited hand mobility. Consider swapping your sharp, small drawer pulls for ergonomically designed, smooth versions. Push-to-open drawers are also a good option when installed properly.
5. Install More Lighting
Improve visibility by adding under-cabinet, bright overhead, and motion-sensing lighting. This reduces the risk of falls and makes getting around easier. Additionally, multiple light sources placed strategically (including inside pantries and closets) make working in the kitchen much more enjoyable.
6. Move the Light Switch
It’s not just the amount of light that’s important for senior homeowners; consider the placement of the switches, too. Are they accessible by a person in a wheelchair or with limited dexterity? If not, lower them and consider installing rocker switches for their larger size and better visibility.
7. Opt for Non-Slip Flooring
Regardless of your age, flooring in the kitchen should be sturdy and non-slip. Matte-finish flooring materials such as textured vinyl, cork, and rubber reduce potential falls. Non-slip flooring also eliminates the need for a kitchen rug (a common tripping hazard). Installing new flooring is a money-saving upgrade that pays immediate safety dividends.
8. Lower Upper Cabinets (or Install Open Shelves)
The highest reaches of upper cabinets are often impossible to reach even before we age. If you prefer to keep kitchenware and the pantry out of sight, lower the height of your upper cabinets to be more accessible. For people committed to keeping things tidy, open shelving is another modern way to make a kitchen accessible for seniors.
9. Move Appliances
Ovens, microwaves, and dishwashers at waist height prevent the need for excessive bending and stretching. Wall ovens and microwave drawers are also good solutions.
10. Redesign (and Automate) the Sink
The kitchen sink is a workhorse that gets arguably the most use of any feature. A deep sink is not the most practical design for many seniors. A narrow, shallow sink may not hold as many dishes, but it will be easier to use.
While you’re at it, automate as many of your sink features as possible. Install hands-free faucets with scald-prevention features and automatic soap dispensers to reduce clutter and make for easy operation.
11. Improve Visibility with Color
Contrasting colors in your kitchen design can improve depth perception and visibility for cooks with reduced vision. Swap out a countertop or choose contrasting cabinets or flooring.
12. Round Off the Edges
Two-thirds (68%) of Gen Zs (age 18-24) live with their parents; these twenty-somethings may not be thinking about their golden years, but rounded countertops keep their future kids safe, too. Bullnose and rounded edges minimize everyone’s risk of injury from sharp corners.
13. Add Emergency Features
Fire extinguishers and smoke detectors are must-have emergency systems in every home. Upgrade your kitchen to make it safer by adding a “panic button” or emergency medical alert system if necessary.
14. Make the Changes You Can
If you plan on selling your home and want to appeal to more buyers, make changes as you can. Putting in a new accessible kitchen might be out of reach, especially if you’re selling your home, but with an optimistic real estate outlook ahead, adding accessible features to improve the utility of your kitchen is key.
6 Tips for Aging in Place or Universal Design








